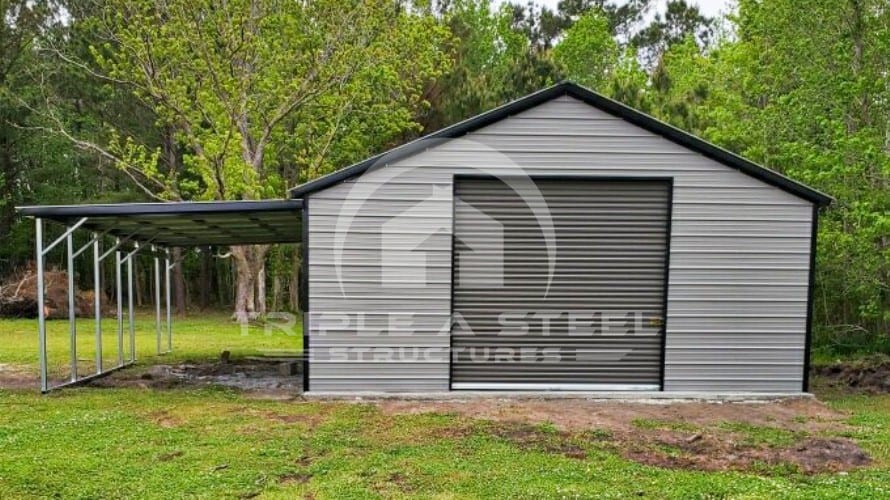Description
Vertical roof-style garage with an attached lean-to on the side of the metal structure with a side opening as well as a functional garage door on the front.
MAIN UNIT: 24′ x 31′ x 9′
This garage has a vertical A-frame roof style, with a lean-to on the side with a header bar aligned with the side opening of the main unit for in and out access. Features a Quaker grey garage door that contrasts from the pewter grey sides and ends.
1) 10′ x 10′ Roll-Up Quaker Gray Garage Door:??Installed on the front gable end of the structure dead in the center
1) 8′ x 8′ Side Opening:??Installed using a header bar for support
LEAN-TO: 1) 12′ x 31′ x 8′
Lean-to attached to the side of the main unit with a header bar aligned with the main unit’s side opening for.
1) 8′ x 8′ Header bar:??Installed directly parallel to the main unit’s side opening.
Available Colors













Door Colors













