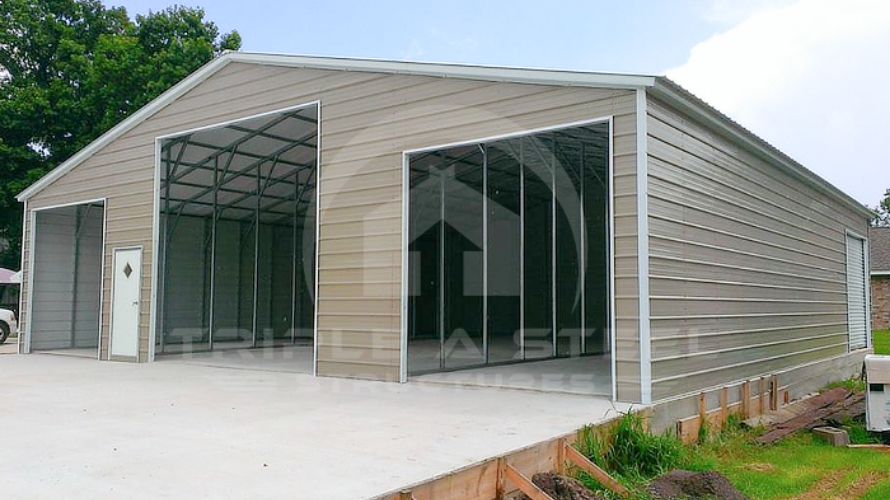Description
Starting Price: $30,475
Seneca barn with the continuous roof that is enclosed on the outside and open on the inside.
CENTER UNIT: 20′ x 51′ x 12′??
The center of the barn structure has both gable ends fully enclosed with the front having a frame out for a custom garage door that will be installed later in the future. The sides are open to allow access to both lean-tos through the centers of the legs.
1) 12′ x 11′ Frame Out:??This is only a frame out that will be used to install the customer’s garage door of their choosing.
1) 36″ x 80″ Walk-In Door:??Installed next to the Frame out that will soon have a garage door to allow easier access in and out of the structure.
LEAN-TOS: 2)?? 12′ x 51′ x 9′
Enclosed lean-tos attached to the center unit with there own frame outs for future garage doors and one already installed garage door on the far end of one side.
2) 10′ x 8′ Frame Outs:?? One on each front gable end of the two lean-tos, to install the customer’s garage door.
1) 10′ x 8′ Roll-Up Garage Door:??Installed on the left lean-to on the side near the back gable end, as an alternative point of entry.
Available Colors













Door Colors











