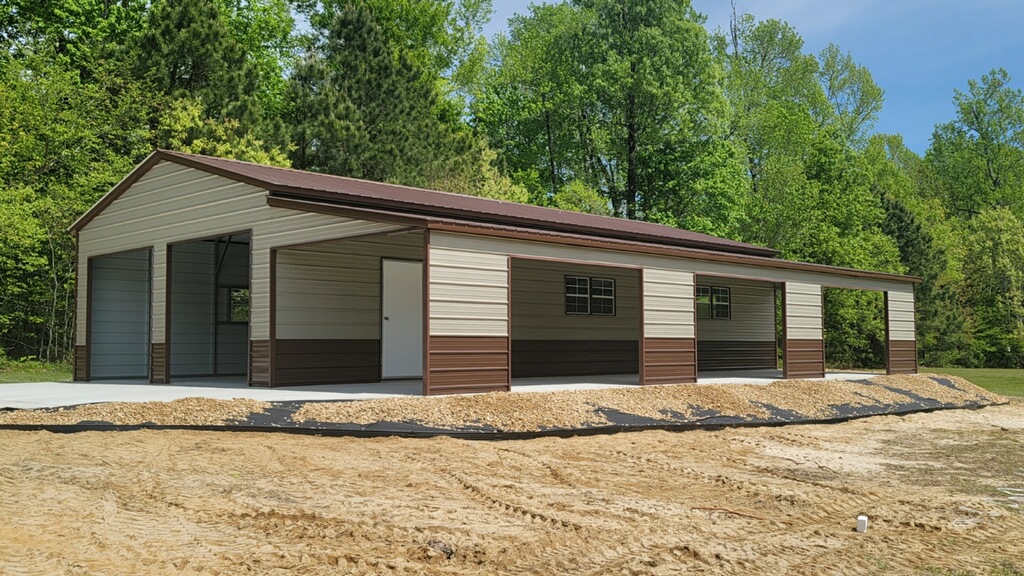Description
Starting Price: $19,798
Carolina Barn metal structure with three overhead doors, and plenty of windows.
CENTER UNIT: 20′ x 36′ x 13′??
The center unit is fully enclosed on the outside, open on the inside leaving access to both lean-tos. It has an overhead door with small windows on the overhead door as well as two other windows to allow natural lighting to enter the structure.
1) 12′ x 10′ Overhead Garage Door:??Installed in the middle of the center unit with small windows for more light to enter the structure.
2) 30″ x 30″ Windows:??Installed on each side of the overhead garage door to allow more light to enter.
LEAN-TOS: 2)??12′ x 36′ x 9′
Lean-tos fully enclosed on the outside with overhead doors and windows to allow natural light to enter. The lean-tos have 9′ high legs on the low side and connect to the center unit at 11′.
2) 10′ x 8′ Overhead Garage Doors:??One on each of the lean-tos on the front gable end.
4) 30″ x 30″ windows:??Two on the side of the left lean-to evenly spaced out and the other two on the side of the right lean-to evenly spaced out.
Available Colors













Door Colors













