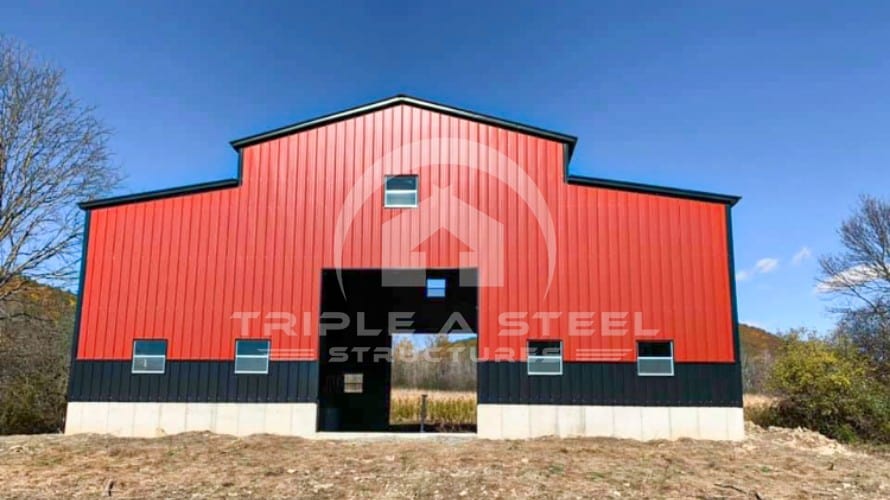Description
Starting Price: $30,200
This Carolina barn was installed on 4′ tall concrete blocks, has a total of 10 windows, and two frame outs creating a drive-through.
CENTER UNIT: 24′ x 36′ x 15′
The center unit has 20′ high side legs, however, being set on the 4′ high blocks give it a total of 24′ high. It is fully enclosed on the outside, and not the inside with vertical sheet metal, as well as a deluxe two-tone color scheme.
2) 12′ x 14′ Frame-Outs:??One frame-out installed on the front gable end centered and the other installed on the back gable end centered. This creates a drive-through allowing a farm tractor to drive through with no interference.
2) 30′ x 30″ Windows: Each one installed above the frame-outs giving it a nice look as well as allowing light to enter.
LEAN-TO: 2) 12’x 36′ x 13′
The lean-tos have 16′ high legs, however, an additional 4′ from the concrete blocks giving it a total of 20′ side legs.?? Are fully enclosed on the outside only with vertical sheet metal as well as the deluxe two-tone color scheme.
8) 30″ x 30″ Windows:??Evenly spread out on the front and back gable end allowing natural light to enter the metal structure.
Available Colors













Door Colors













