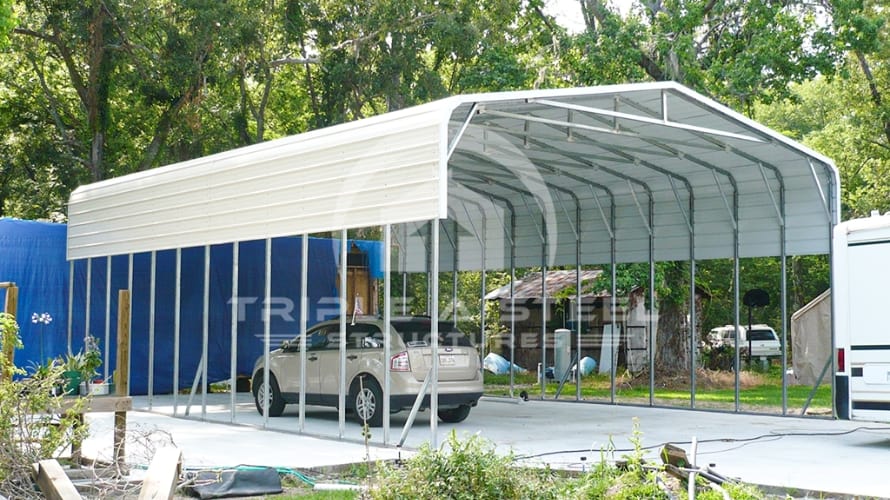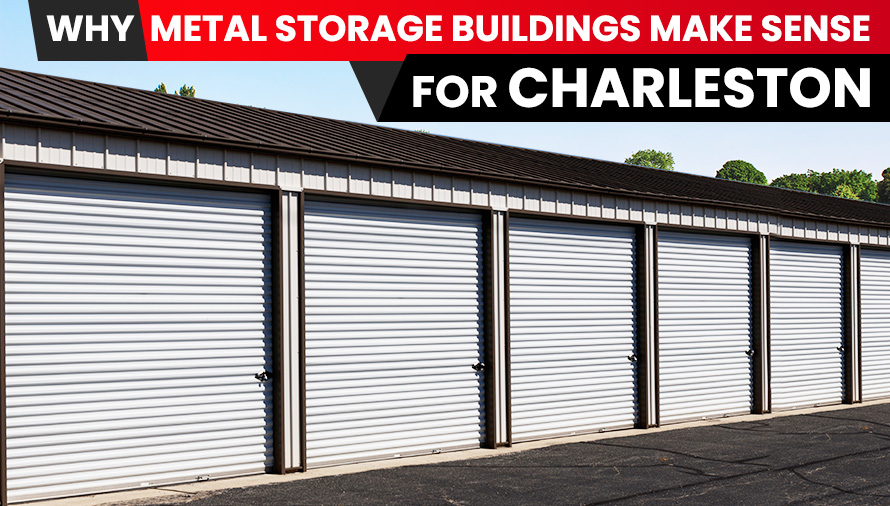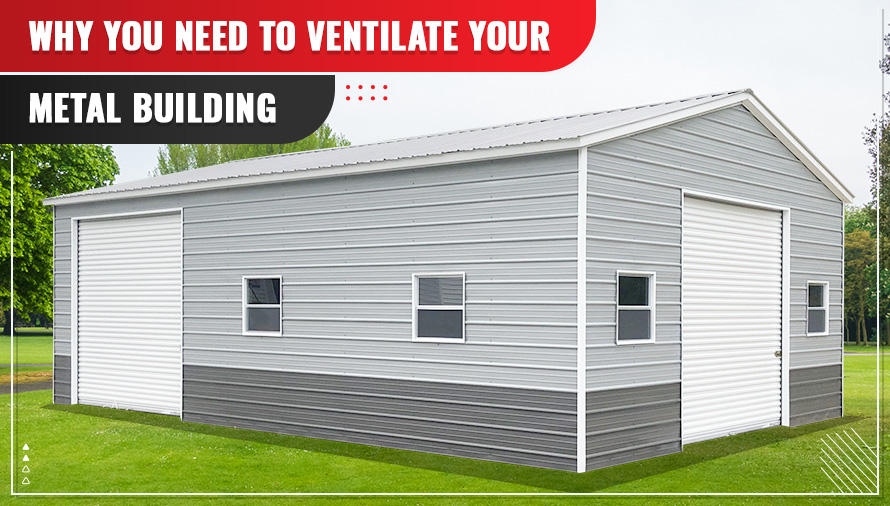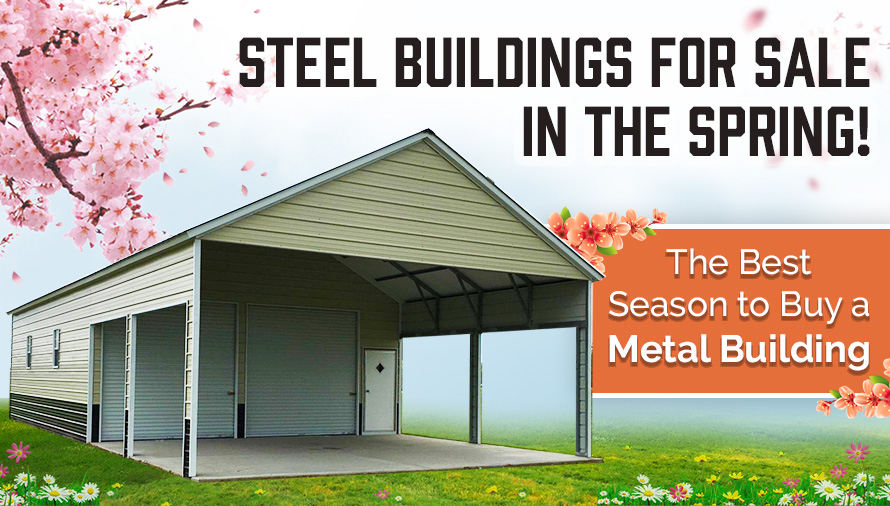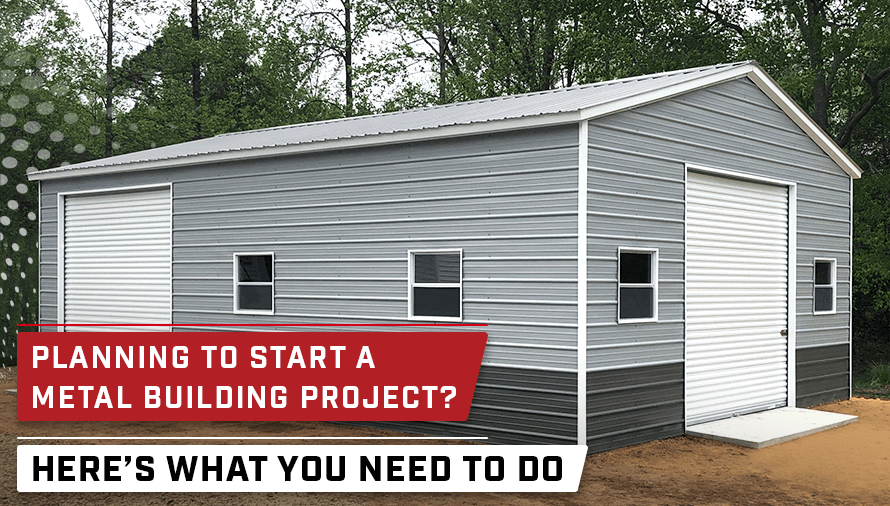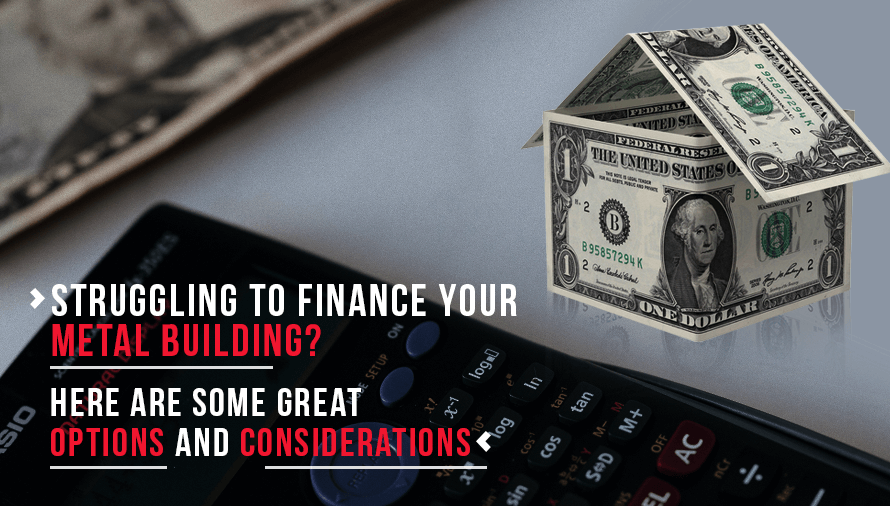- Blog
- What Are The Basic Components Of A Metal Building Kit?
December, 16 2020
What Are The Basic Components Of A Metal Building Kit?
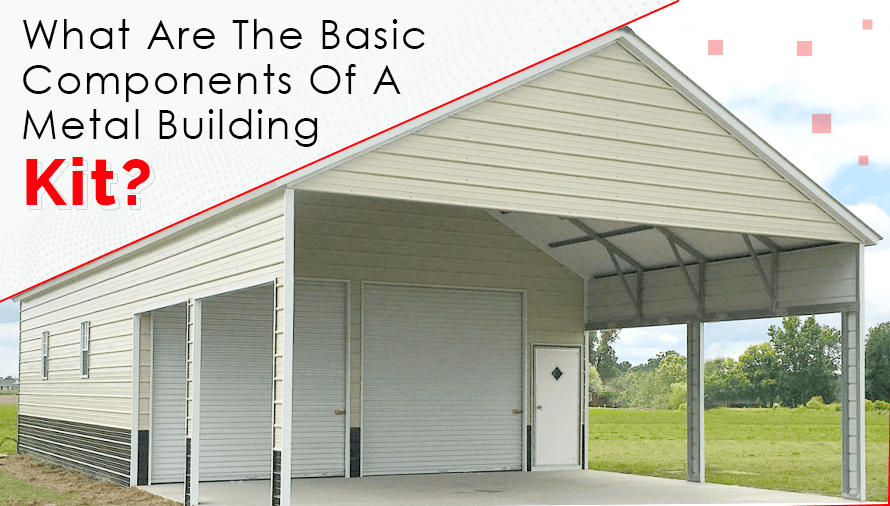
The demand for metal buildings is on the rise in the United States, both for their practicality and easy setup. Most people opt for installing their metal buildings on their own, which is where metal building kits come in handy. Several elements are involved in a steel building kit, so understanding what is in it can help you make a more informed purchase.
What Makes Up A Metal Building Kit?
Before diving into the components available in a typical metal building kit, you need to understand what they are. In the simplest terms possible, prefab metal building kits contain everything you need to assemble a metal building, including the wall coverings and the roof.
What Are The Dimensions For Steel Buildings?
There are no prescribed sizes or standard models of metal buildings. You can design one as per your specific preferences and local codes. When measuring a steel building, you calculate the square footage by the building’s outside dimensions rather than the inside space in conventional homes.
What Are The Standard Structural Components Of A Prefab Metal Building kit?
Now that you have a basic idea about what prefab steel building kits are, let’s break down some common components. To start, let’s begin with prefab metal building structural components:
Corner Columns : Corner columns are installed vertically on the four corners of the concrete foundation. This adds support to the metal building’s corners. You can fit corner columns in either a square or rectangle shape to create a roof pitch. These are considered the skeleton structure of the building.
Eave Struts : Eave struts are C-shaped structural members that support the wall panels and the roof. They are mostly located at the eave of a steel building horizontally. They are metal beams that run the entire length from one corner column to another, thereby providing the sides and roofing structure. In short, they form the primary structural support for the whole building.
Endwall Columns & Endwall Rafters : Endwall columns are added on both ends of the building and perform as the primary support structures for the end walls. Depending on the width of the structure, you will find several columns. Like endwall columns, endwall rafters are located on both sides of the building and provide support for the roof.
Frame Columns & Frame Rafters : Frame columns add more structural support, especially on the building’s sides. You secure these columns directly into the vertical concrete foundation. Frame rafters are similar to columns and used to support the roof’s center along the eave struts. You then connect the frame rafter to the frame columns.
Sidewall Girt : Sidewall girt work in the same way as endwall girts. They are horizontal structures that add more structural integrity. However, you only tie them to rigid frames (if present) and endwall columns, and they can span the building’s length horizontally. They are used to support the sidewall panels and the sidewall itself.
Endwall Girt : Endwall girts are filled along the endwall and bolted into these columns. They are used to provide more support for the endwalls and are mostly found on the site where the endwall panels are attached. Its function is almost the same as the sidewall girt, except it is fitted into the front and end side of the building.
Rod Braces/Cross Bracing : You use these braces to add more structural integrity across the roof and the sidewalls; they form an X between the frame rafters and the columns. These braces will transfer the building’s load towards the concrete foundation to add more stability to the building. They add extra strength to the metal building.
What Are The Different Roofing Components Found In A Metal Building Kit?
Some roof components of typical DIY metal building kits include:
Roof Pitch : A roof’s pitch is the roof’s degree of slope. They are mostly expressed in angular degrees or as a ratio of how the exposed surface swerves from the horizontal plane. A roof surface can be quantified as pitched or ‘functionally flat.’ For example, a roof pitch of 4:12 is a steeper slope than a ??”:12 flat pitch.
Purlins : Roof purlins are components that provide more strength to the roof. Additionally, they are also used to provide a surface where you can attach the panels. Mostly, they run across the length of the metal building and add more structural support to the roofing.
Ridge Cap & Ridge Vent: Ridge caps and vents are essential parts of a roof. They are used to cover the peak of the roof and meet an angle. The ridge vent is placed right on the roof, right above the metal roofing, and is placed here instead of the ridge cap. This vent provides ventilation to the building.
Eave Trim & Gable Trim: For lining the eaves on the roof for visual appeal and weather-proofing, you can add some metal trims like the eave and gable trim. They are composed of thin metal sheets, similar to those used for the walls on metal buildings. The trim is mostly found on the sides of the building, while the gable on the eaves.
Gutters & Downspout: Of course, every building needs to have a drainage system. However, a proper drainage system will depend on the gutters and downspout components attached. Additionally, the drainage system will prevent the concrete foundation from eroding. Gutters mostly scale the building’s length on all sides to collect run-off rainwater along the edge of the roof, while a downspout will drain the water away from the concrete foundation.
What Are Some Common Exterior Components Of A Typical Steel Building Kit?
The components mentioned above are the interior components of a steel building kit. As for the outer components, some of them include:
Framed Openings: When it comes to manual or mechanized overhead doors, duct openings, or louvers, you will need specialized framed openings so that there is support on both sides for added support on these structures. Additionally, you can also add an opening header so that you can provide overhead support to them.
Doors : Doors are structures between the entry and exit points. They can be installed in any part of the building and should be attached to the sidewall girt for the best structural integration. You can also add a door head and jamb trim for an attractive and finished look.
Windows : Windows are similar to doors and mostly fitted along the lines of the sidings. You can also add them to supporting wall structures inside the building. Windows are mostly supported by a sidewall girt.
Fasteners : You use fasteners to join different types of materials together. Whether you are building something from scratch or repairing or renovating something, you will have to use fasteners. There are many kinds of fasteners available in the market, used in almost all aspects of the metal building installation.
Conclusion
A metal building kit from Triple-A Steel Structures will help you in installation and consists of everything that you???ll require for the job. Buy the best in metal building kits from Triple-A Steel Structures; they offer superior customer service, best-in-the-industry lead times, and have a team of experts available to help you through every part of the installation process.
We hope you understand the meaning of each component of metal building kits with this handy guide. So, what are you waiting for? Buy the industry’s best steel building kits from Triple-A Steel Structures today! Call the experts at (740) 423-4272.

