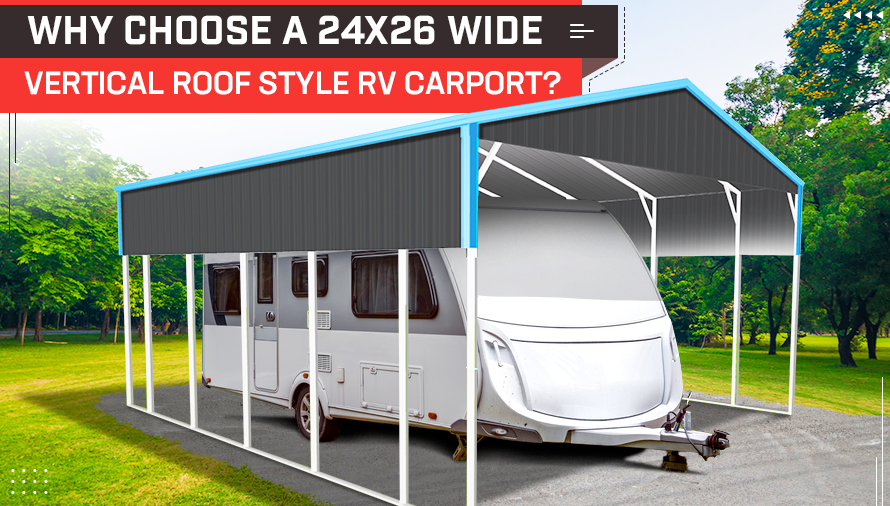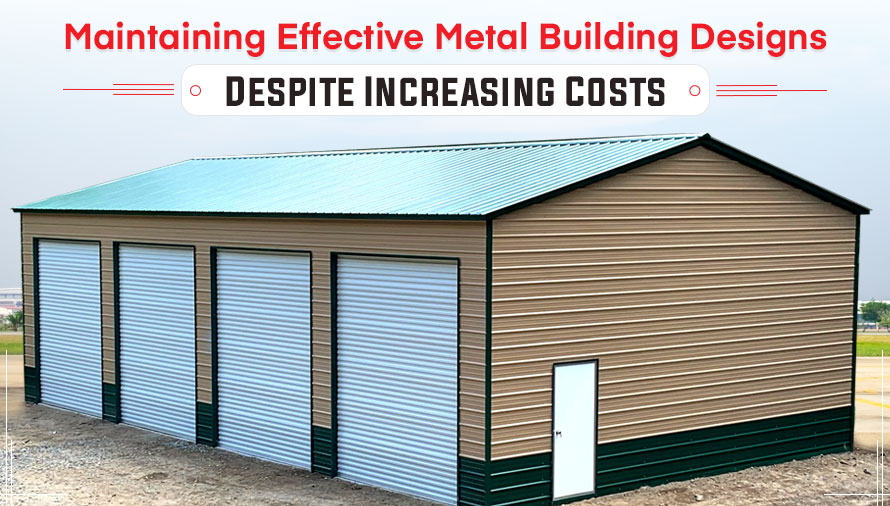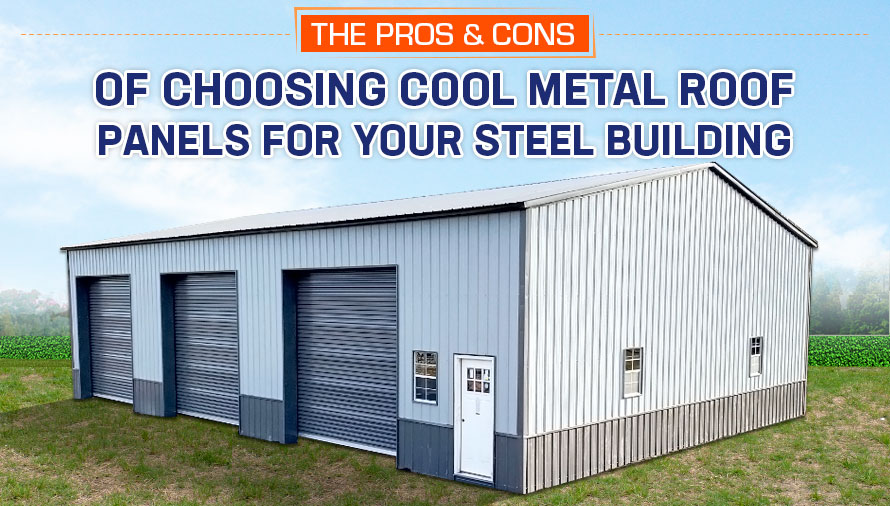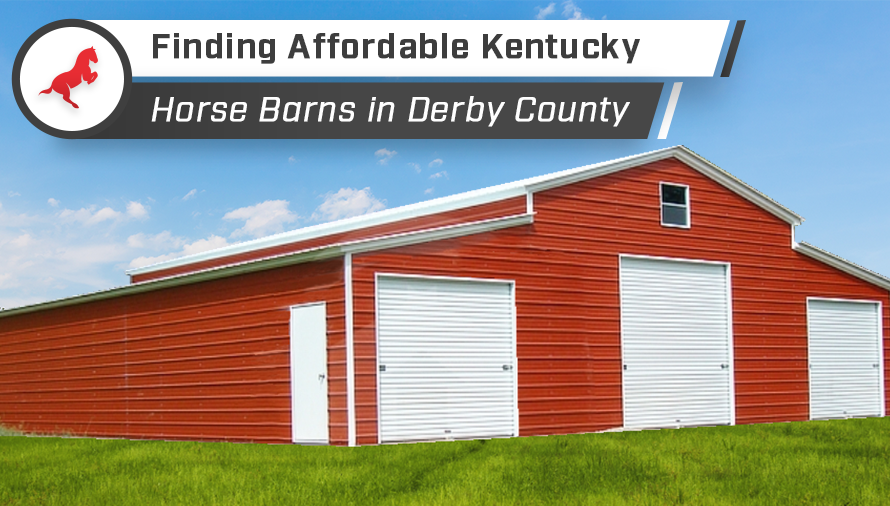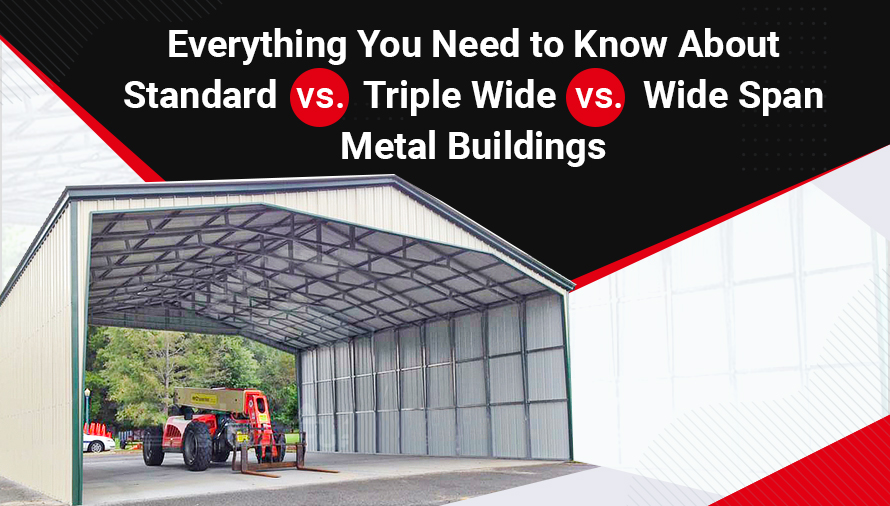- Blog
- Floor Plan for Your Commercial Building Project: What You Need to Know
April, 23 2021
Floor Plan for Your Commercial Building Project: What You Need to Know
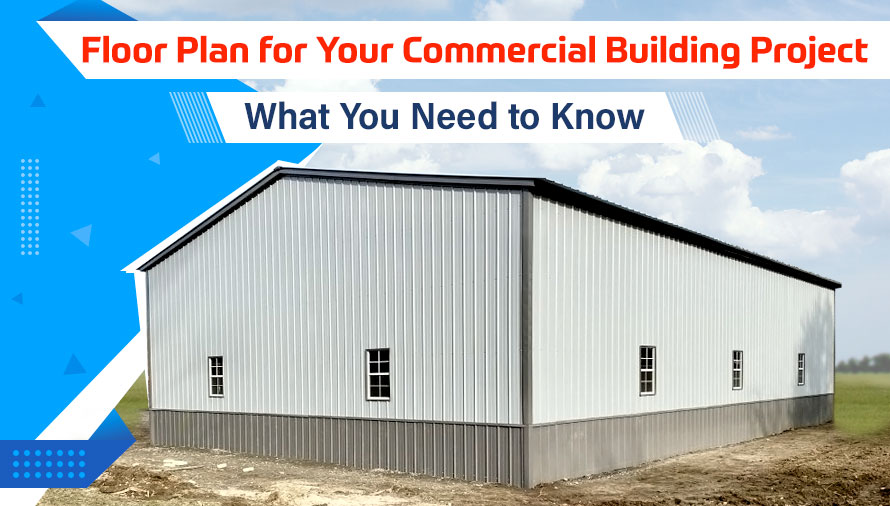
Today, 70%-80% of new businesses opt to build using prefabricated commercial metal buildings in the United States. Companies and business owners alike understand that a quality build is one of the most critical factors to their financial success. What???s not to love about premium quality commercial buildings that last longer, stay stronger, and cost less than the average brick and mortar storefront?
The best part? Professionals design commercial buildings to meet your exact needs. The experienced and dedicated teams of experts at Triple-A Steel Structures are here to help. Keep reading to learn more about commercial steel buildings.
Five Elements to Creating the Perfect Floor Plan for Your Commercial Building
It all starts with a smart floor plan. That is your first opportunity to determine how the building design can reflect your business model. A well-thought-out plan increases efficiency, creates congruency between spaces, minimizes utility expenses, and
- Consider your lot size and orientation
It doesn???t matter if you???re working with a small parcel or a large acreage. The placement of your new commercial steel building is pivotal. A sales-based business will want to be oriented; it will be a road for accessibility and encourage customer traffic. Metal barns used to store expensive farm equipment, on the other hand, would be better served to have their doors facing away from traffic.
- Multi-purpose workspaces
Moving inside to your new building, carefully consider the space you have to work with and what you hope to achieve in that space. Think about space in terms of merchandising floor space, storage space, or task-oriented spaces. Would your commercial business benefit from having multi-purpose spaces or rooms? For instance, if you???re a commercial business selling produce, your storage area could also serve as a prep and sorting area. Fundamentally, multi-function spaces afford future expansion and other necessary rooms (think office space and restrooms). By eliminating the need for separate spaces, you???re reducing wasted floor space in your commercial building. Wasted space is costly and inefficient.
- Reduce redundant spaces
As previously mentioned, consider carefully what your primary needs are. What is essential? Are there spaces serving similar purposes? Are all necessary rooms included in your floor plan? For example, you probably don???t need to separate offices for separate departments. Loading docks should be adjacent to storage areas. Merchandising serves you best at the front of the building. Each commercial endeavor is different.
- Reduce storage area savings
Storage space needs vary widely from business to business. However, with space being an expensive premium, there is a balance to be struck. Unused storage spaces are a waste. Planning for future expansion is wise. Consider planning on one storage space; avoid duplicate spaces. That frees up precious floor space for other necessary aspects of your business.
- Follow a practical flow
Try to envision what a walk-through of your facility might feel like. How would a customer experience it? Your employees? Are transitions from public to private space obvious? Are all the doors, windows, and walls in the right places? Does spacing create ease of facilitation between departments? Does it flow? Most importantly, is it a seamless shopping experience for the customer? Essential in creating a perfect, efficient floor plan is to consider how you want the flow of your commercial business to be. After all, a happy customer is a repeat customer.
Triple-A Steel Structures wants you as a repeat customer too. When you are 100% satisfied with your perfect floor plan created by you for your commercial steel building, Triple-A Steel Structures is here to make your project a reality. Think outside of the box, from metal office buildings to metal garages, carports, barns, living quarters, and more.

Why You Should Consider a Metal Building?
What next? You???ve designed your custom-made steel structure. You have the perfect floor plan. You???ve crossed all the T???s and dotted the I???s. You???re ready to leap. Triple-A Steel Structures is an established metal buildings dealer who specializes in building tailor-made steel building kits for various businesses.
6 Benefits of Prefabricated Metal Buildings
- Eco-Friendly
Businesses want to be eco-friendly. A metal building kit makes that happen. Steel, used as your commercial building???s primary material, is 100% recycled. Furthermore, Triple-A Steel Structures delivers your metal building kit to your site in one shipment. Eco-friendliness is seen as essential when it comes to creating or expanding a business.
- Easy Maintenance??
Steel is an ageless material. It holds its look and function over time and the lifetime maintenance costs are much lower than traditional buildings. Should the rare storm damage occur, it???s an easy repair. Just replace the damaged components. As well, your steel building kit is resistant to mold or mildew. Allergies? No worries. Your building has strong steel, not rotting wood.
- Customization
Your business will benefit from a steel building because you can design it to meet your needs. Your imagination only limits you. Windows, doors, colors, design, and style are all left to your discretion. If you need to blend in with your neighbor or have strict building codes, Triple-A Steel Structures can help you with that too.
- Versatility??
With prefabricated metal kits, the sky’s the limit when it comes to floor plans and designs. You can build restaurants, retail spaces, churches, offices, and even schools using prefab metal building kits. Versatility is the strength that steel affords you. One of the best options it gives you is open floor planning. Metal buildings work no matter what type of business you have.
- Fast Construction
Once there was a time when fast meant poor quality construction. Steel has revolutionized the building industry because, today, quick and quality construction are not enemies. You can have both with a prefabricated metal building. All your steel building components are manufactured off-site and delivered to you, ready for assembly. Fast construction translates to money in the bank because an unspent dollar is a saved dollar.
- Interior Flexibility??
No load-bearing walls mean few design limits. With an open floor plan, you have the freedom to create the space you want. Restaurateurs can offer a 5 Star eating experience to their customers because their kitchen view is unobstructed. Personal Trainer? No problem. You can design a training facility that gives spaces that give you the ability to train one on one feel or run a mega-size spin class.
Get a Commercial Metal Building Now!
Still undecided about metal building and want to consult a professional? Contact our top metal building specialists at Triple-A Steel Structures. You won???t be disappointed. Triple-A Steel Structures, known for its superior customer service, has an experienced and trained team of experts who are ready to give you the best and most competitive pricing on metal building in the market. As an established metal buildings dealer, Triple-A Steel Structures offers the best lead times in the industry. Call now at (740) 423-4272??to get the best and most competitive pricing on commercial metal buildings in the market.

