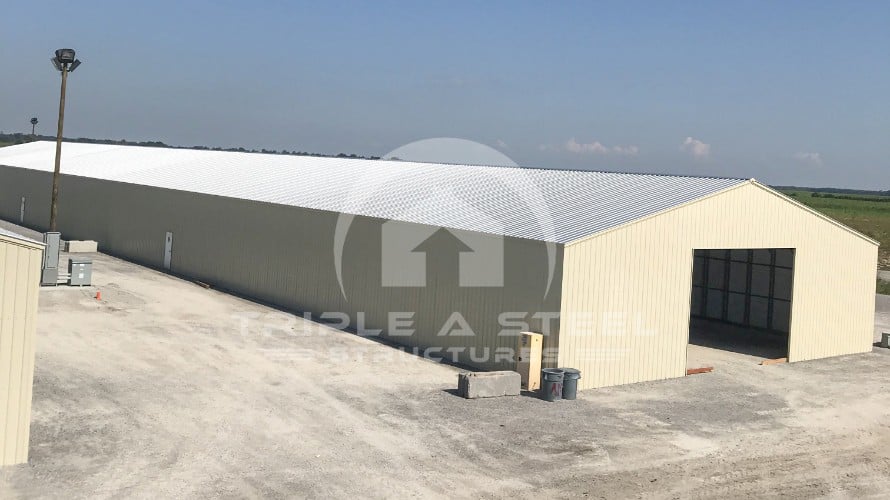Description
A commercial structure on commercial site used as a workshop for the company that is located there, with a big frame-out on the front and back gable ends.
MAIN UNIT: 60′ x 301′ x 14′
This commercial structure is fully vertical and fully enclosed located within a company’s property being used as a workshop for its employees.
2) 20′ x 14′ Frame-Outs:??Installed on both in the middle of the front and back gable ends to allow heavy machinery to come in and out of the structure.
2) 36″ x 80″ Walk-In Doors:??installed on the long side of the structure to allow the employees to enter and exit the structure from the side.
Available Colors

White

Q.Grey

Black

P.Beige

Sandstone

Clay

Rawhide

Burgundy

S.Blue

Evergreen

E.Brown

P.Grey

Barn Red
Door Colors

White

Evergreen

E.Brown

P.Grey









