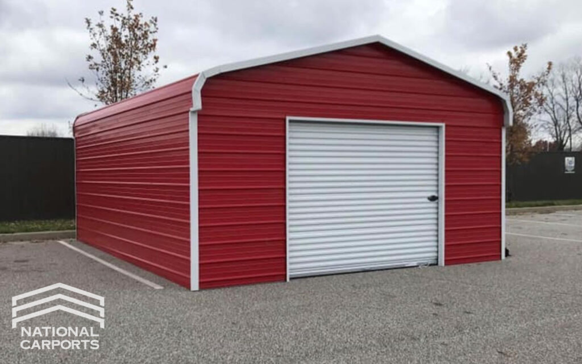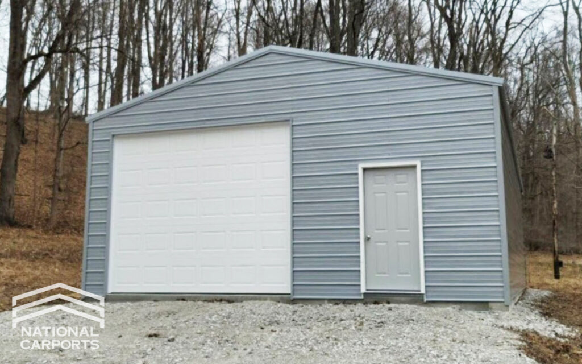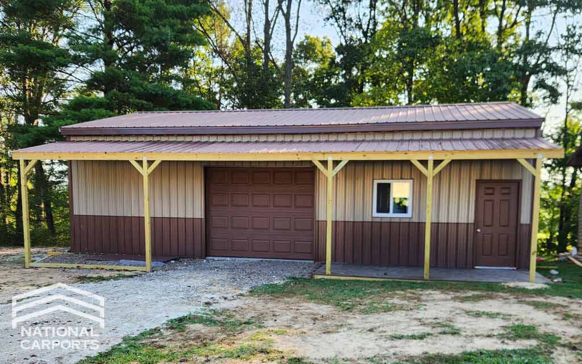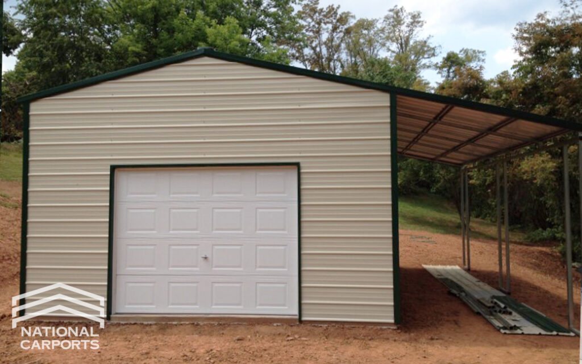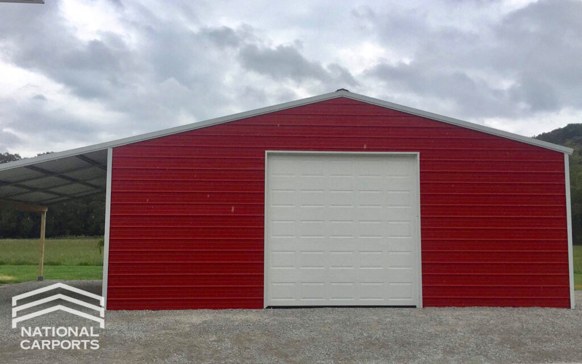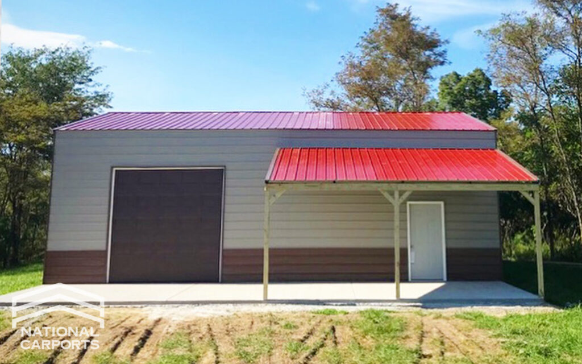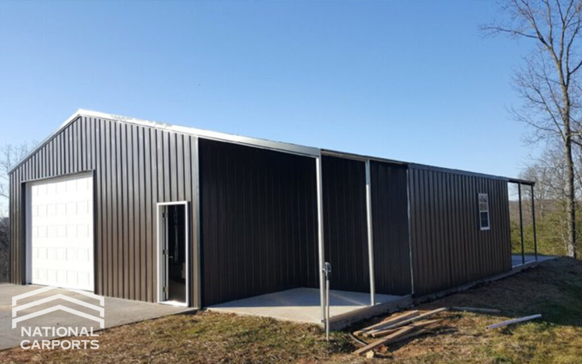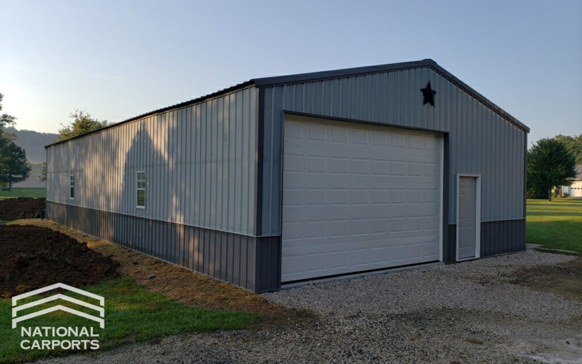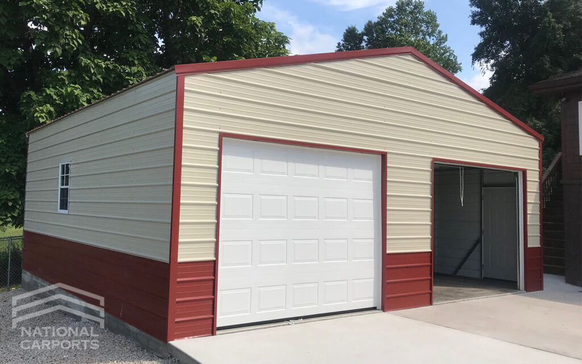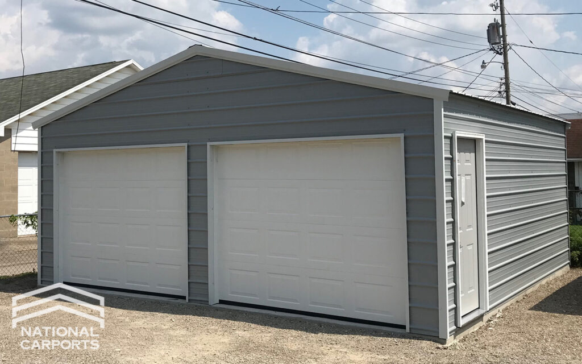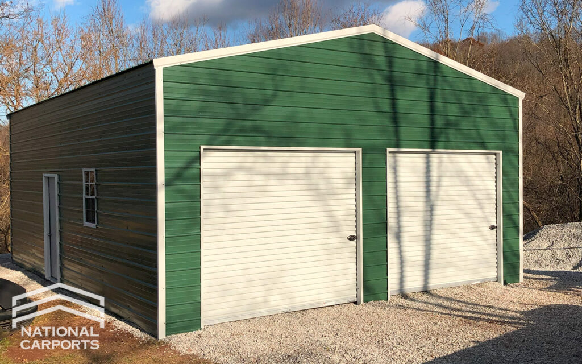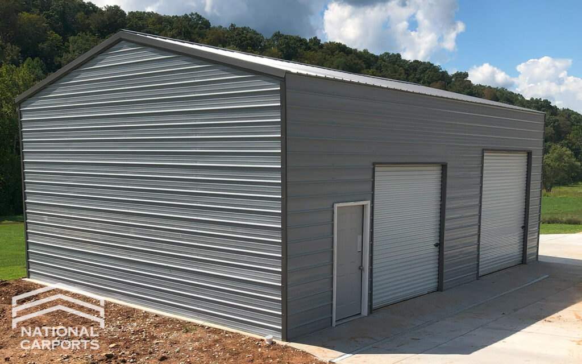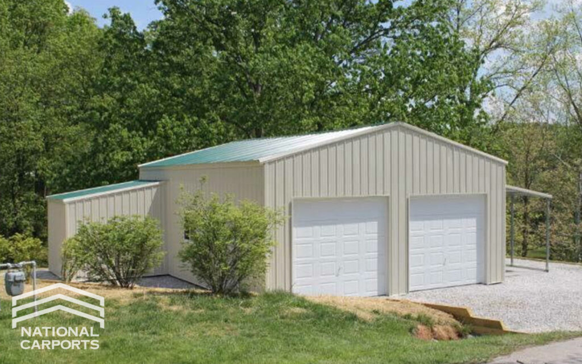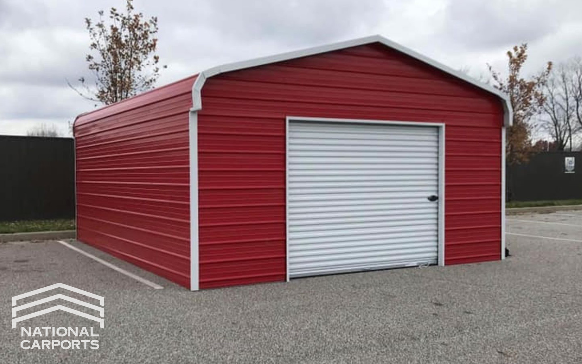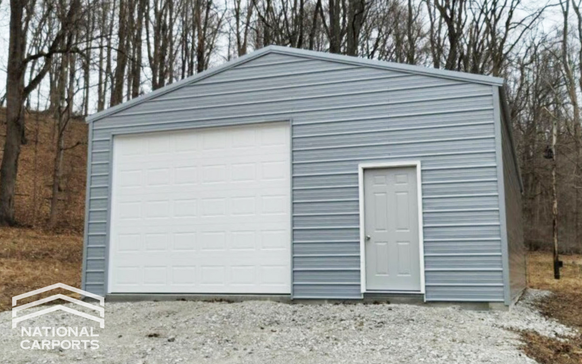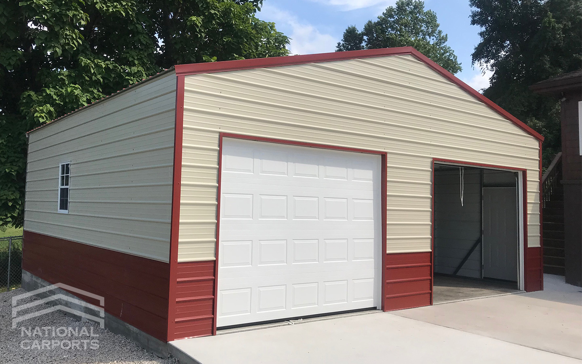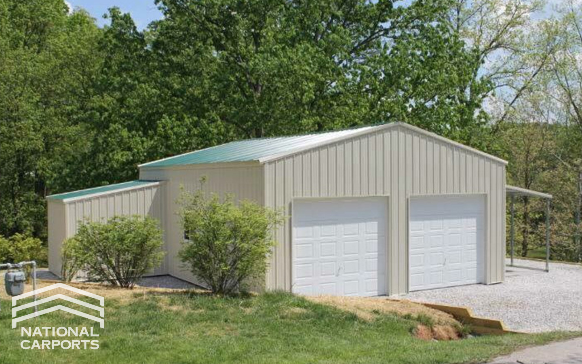
Metal Garages
National Carports has established itself as the leader in the industry by offering the best product at the lowest price possible. There are no hidden costs – all Certifications and Warranties are included in the price.
- 100% certified for snow and wind loads
- 29 gauge metal roofing and sidewall panel, covered by a true 40 year warranty
- 12 gauge galvanized steel tubing frame with a full 20 year warranty
- Track garage doors available (white only)
- Insulation available
- Vertical roofs and sides available
- Fully customizable

