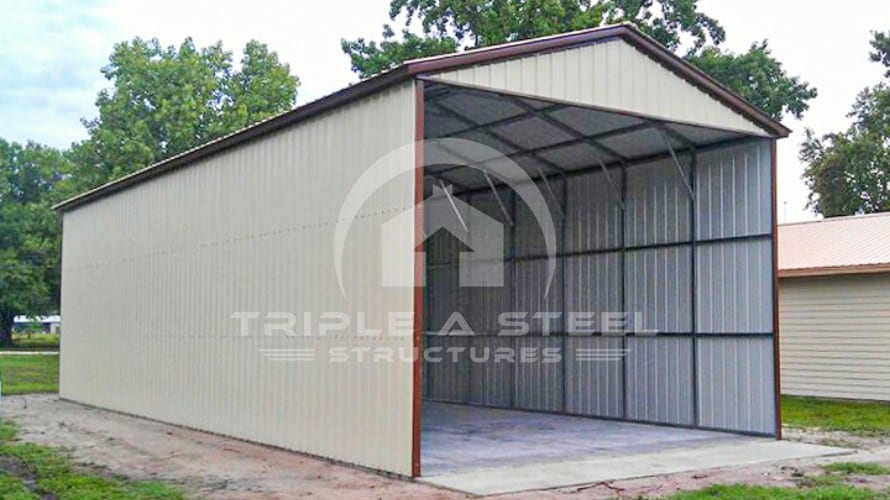Description
Fully Vertical R.V cover installed on a concrete foundation with both gable ends open to allow a drive-through.
MAIN UNIT: 18′ x 51′ x 12′
This R.V cover is a vertical roof style structure that has a vertical frame to allow the sheet metal to be installed vertically.
- Both sides closed all the way down
- Vertical frame to allow the ridges of the sheet metal to run vertically
- Vertical front and back gables
Available Colors

White

Q.Grey

Black

P.Beige

Sandstone

Clay

Rawhide

Burgundy

S.Blue

Evergreen

E.Brown

P.Grey

Barn Red









